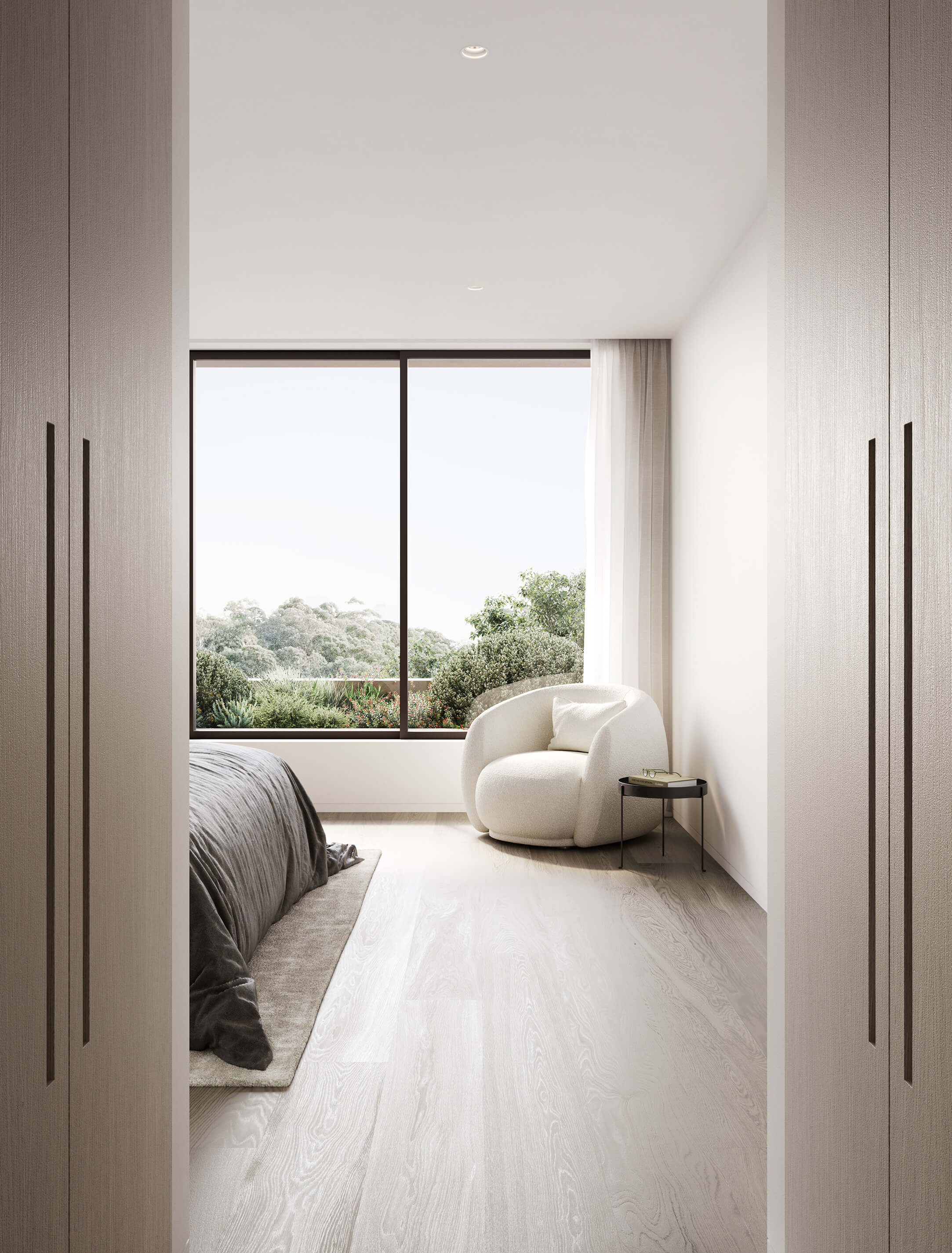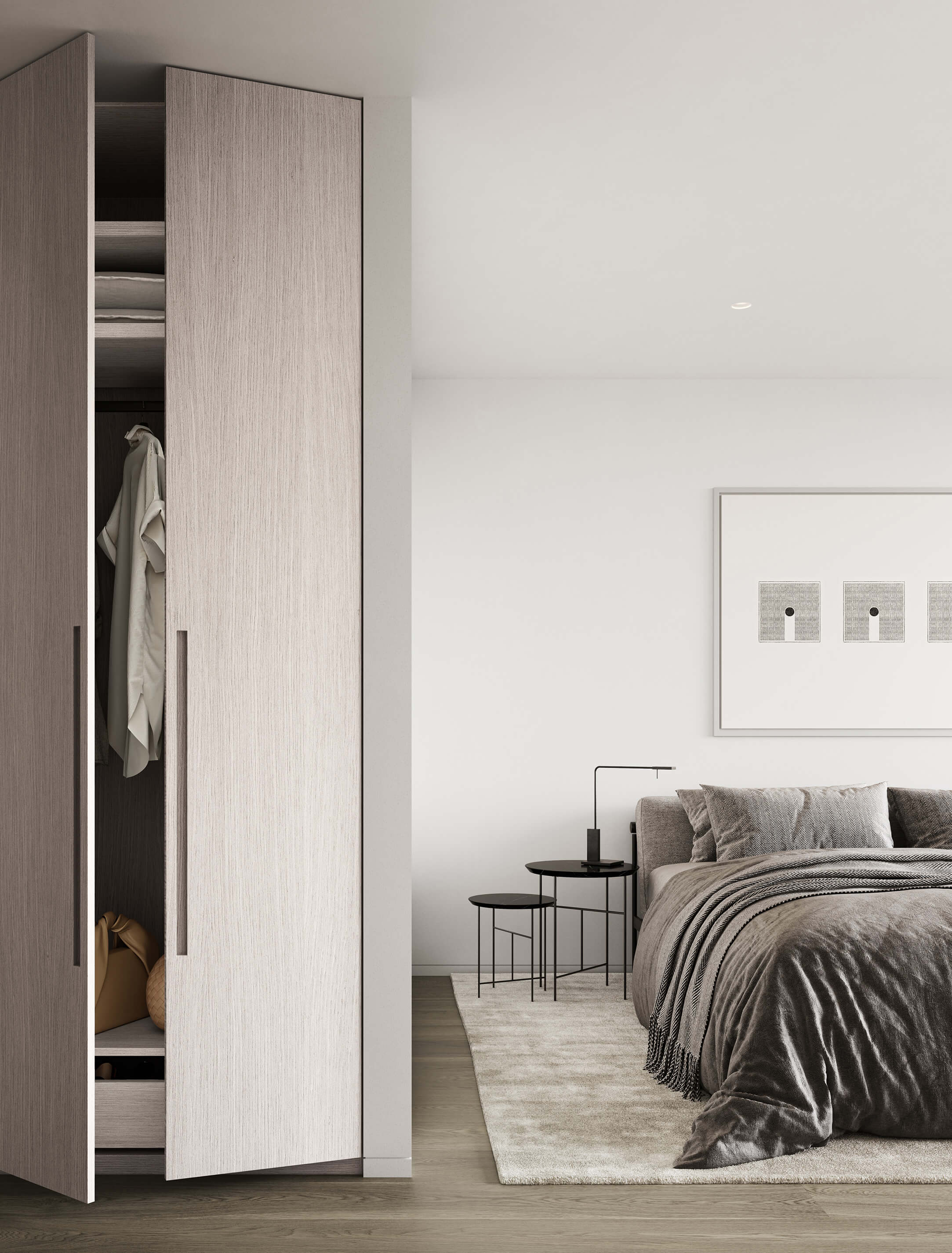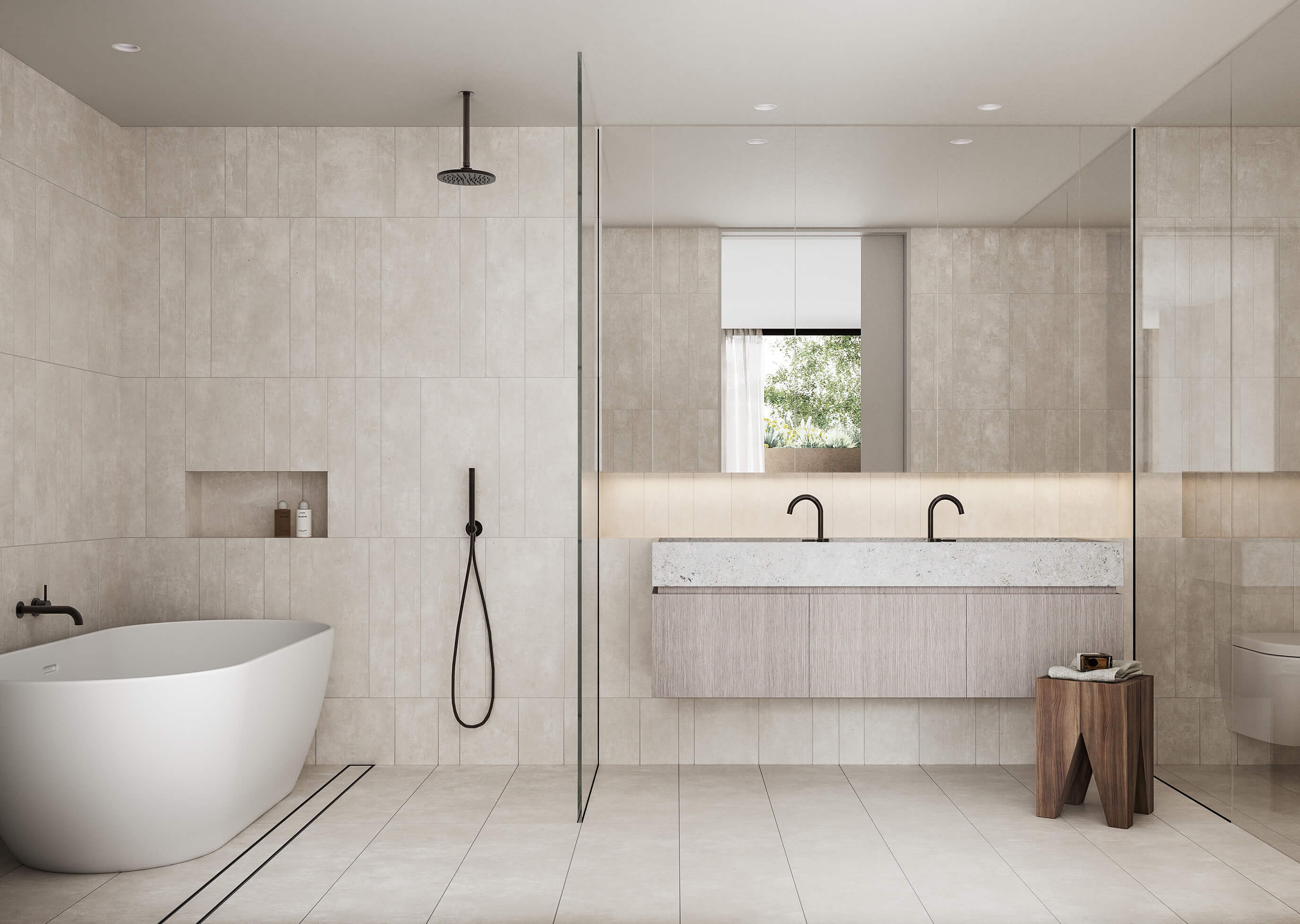In Conversation:
Chris McCue
Q: What makes the location of this project so special?
This is a really coveted precinct with close proximity to esteemed schools and strong connections to nature. The real opportunity here was to do something unique that truly embeds itself into the Kew locale by drawing on the exisiting landscape and broader Studley Park precinct.
Q: What makes this project unique?
Generally, as the building cascades down the landscape, we wanted each residence to have its own identity. Each of the five levels presents a different outlook, whether you are at the base of the trees and sitting in an expansive garden, or you’re in the treetops — you’re guaranteed a breathtakingly unique experience.
Q: Can you describe the materiality of this project?
We’ve embraced natural and textured urban tones such as tiles used internally and externally, dark charcoal metals and window framed planters. Here, the materiality flows throughout the interiors and to the outdoors. By collaborating with the landscape architects at TCL, we were able to employ a holistic approach to design.
Q: How do the interiors reflect the project’s design philosophy?
We’ve designed the interiors in harmony with the architecture from perfectly positioned windows and terraces, cultivating an abundance of natural light and effortlessly framing verdant views. The design connects with nature seamlessly as the building sits poetically within the landscape. The interiors are in constant conversation with the architecture.

In Conversation:
Lucas Dean
Q: What are some challenges faced when designing in the Australian landscape?
The planting palette responds to the climate challenges of the future in that it actually envelopes the buildings and protects it from drought and heavy rainfalls.
Q: What was the design concept behind this project?
We’ve designed an integrated landscape that responds to the architecture and the typography of the landscape. A series of terraces that cascade down evoke a vibrant display of Australian flora, providing an opportunity for residents to enjoy the landscape in all seasons.
Q: What does the Molesworth Street landscape comprise of?
An array of Australian flora have been selected to provide a layered landscape. Thoughtfully-curated, hardy and robust species are designed to withstand Melbourne’s harsh summers and the wet winters.
Q: In which way are you hoping the residents will experience this landscape?
Living here will be an immersive experience. With close proximity to parklands and seamless connections to nature at your doorstep, the landscaping becomes an extension of Molesworth’s natural beauty, providing residents with a nestled and secluded momentary living experience.

Register your interest
Daniel Cashen – 0438 346 313
Hayden Namlu – 0401 577 627
Nestled within the lush expanses of Studley Park, Molesworth brings a new calibre of contemporary design to the verdant streets of Kew.
REGISTER NOW
Crafted by award-winning architecture studio, Carr, these curated residences are the epitome of timeless architecture, inspired interiors and generous outdoor spaces. With proximity to the iconic Yarra River and sprawling parklands, Molesworth is afforded with the best of a riverside lifestyle.

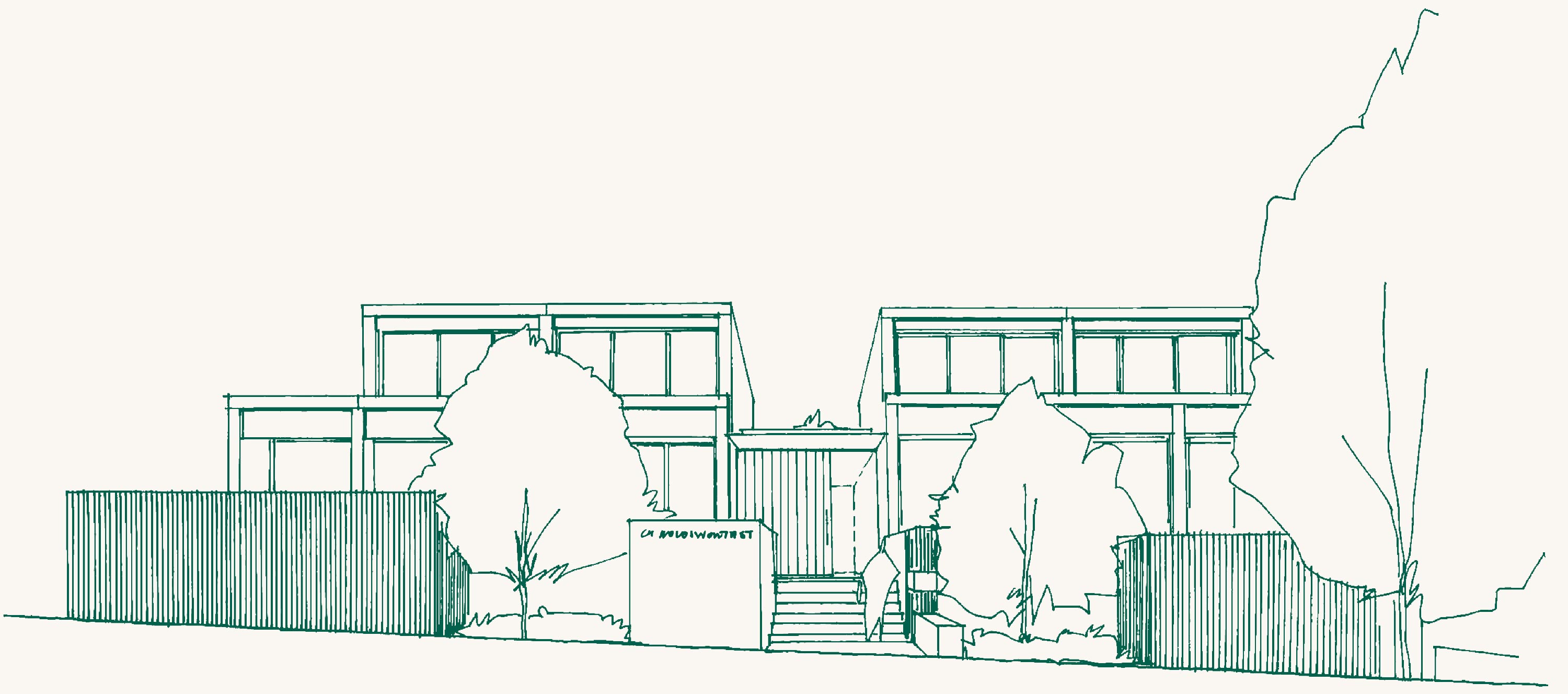
“We’ve embraced natural and textured urban tones such as tiles used internally and externally, dark charcoal metals and window framed planters. Here, the materiality flows throughout the interiors and to the outdoors. By collaborating with the landscape architects at TCL, we were able to employ a holistic approach to design.”
Chris McCue, Director of Architecture, Carr
Read Interview

Architecture with
a poetic presence
In constant conversation with Kew’s verdant landscape, the architecture has been well-articulated with floor-to-ceiling glazing that frames stunning vistas of sprawling greenery whilst flooding the living spaces with an abundance of natural light.
Cultivating a sense of openness and indoor-outdoor flow, the building connects with the surrounding environment through full-height sliding doors, providing breathtaking outlooks of blossoming gardens and canopied treetops.
“We’ve designed an integrated landscape that responds to the architecture and the topography of the landscape. A series of terraces that cascade down evoke a vibrant display of Australian flora, providing an opportunity for residents to enjoy the landscape in all seasons.”
lucas dean, Associate Landscape Architect, TCL
Read Interview

Design inspired and informed by the surrounding environment.
With the utmost consideration for site and neighbourhood context, Molesworth effortlessly encapsulates Kew’s architectural heritage whilst asserting a sense of individuality through its strong modernist form. Masterful in its conception, Molesworth reimagines sophistication through its modern interpretation, refined minimalist aesthetic and generous landscaping, creating an innate connection to the natural beauty of Kew without imposition.
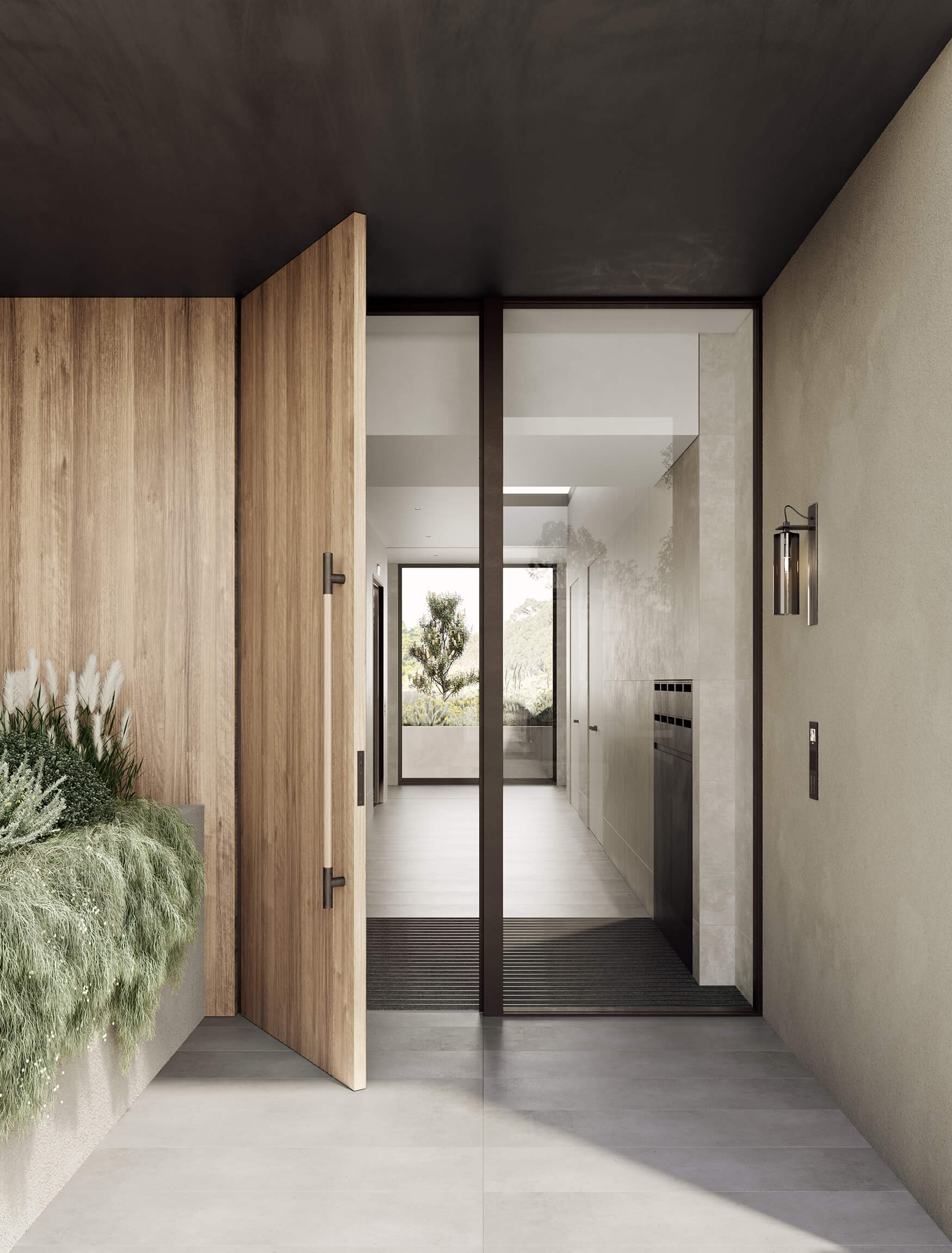

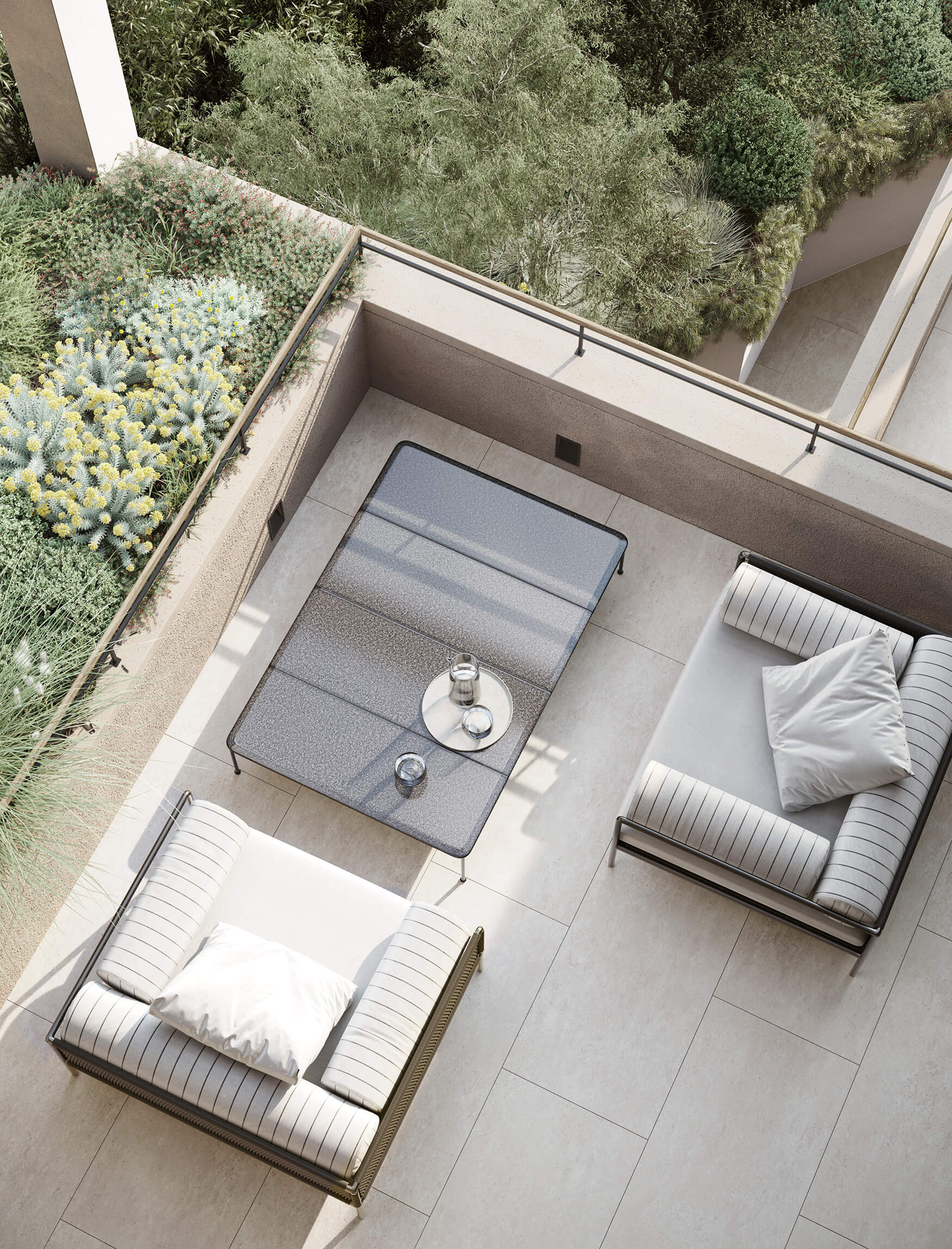
Lush Landscaping
Taking full advantage of Melbourne’s seasonal climate, Molesworth has been thoughtfully designed with outdoor living in mind. Pioneered by Lucas Dean at TCL, immense consideration and attention to detail is found at every turn. Here, robust vegetation is paired with an array of native flora, perfect for withstanding the balmy summers and cooler winters. Emerald vines cascade from the terraces to provide secluded moments whilst blurring the lines between the building and nature.
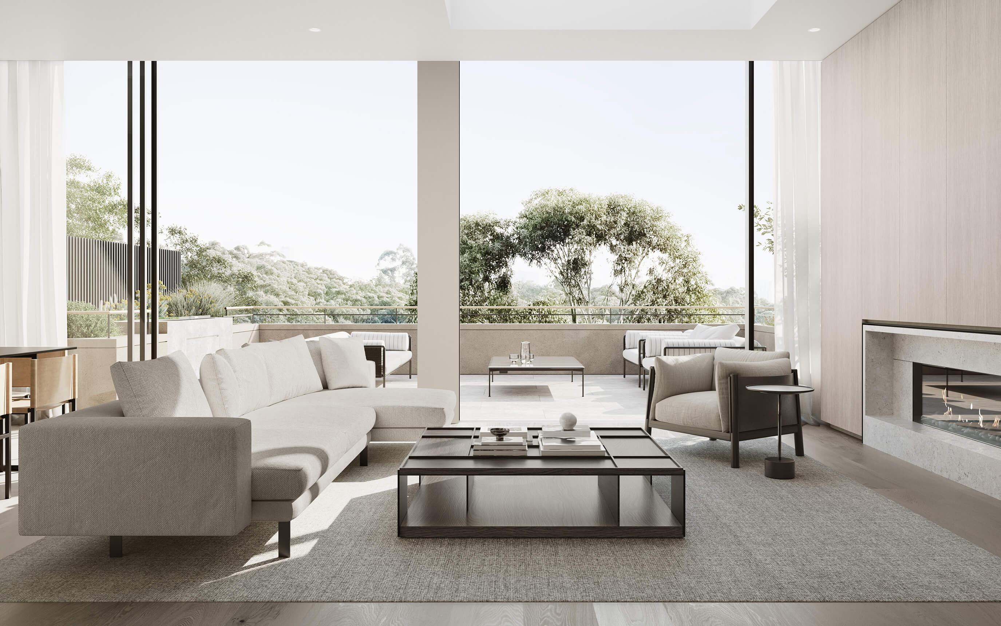
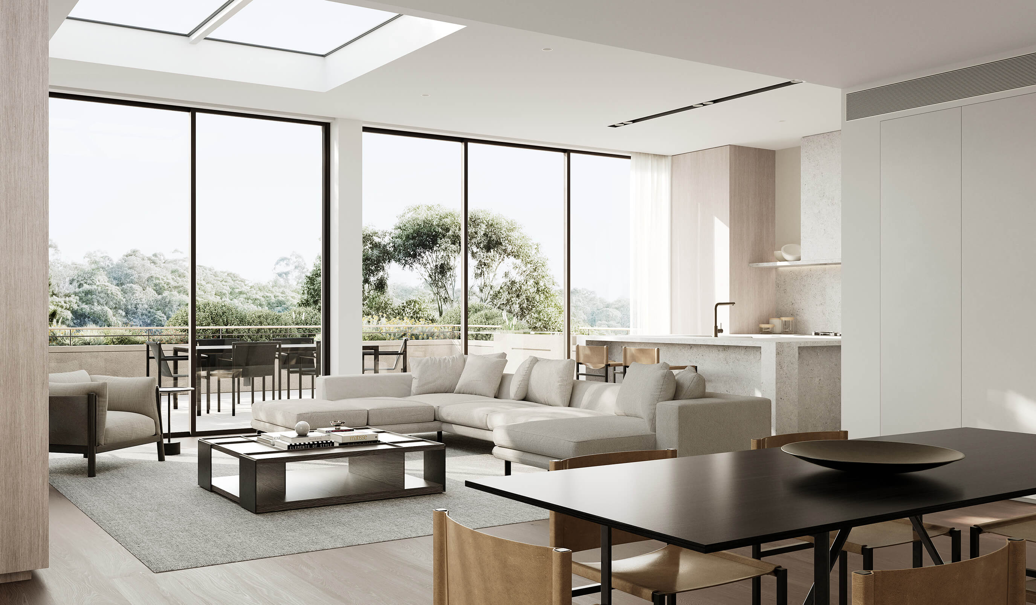
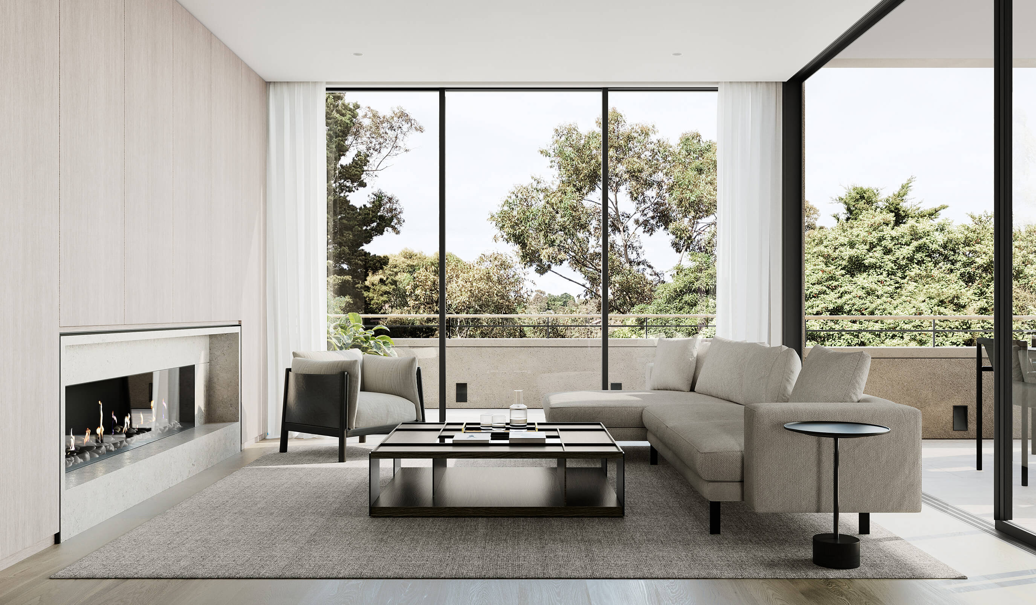
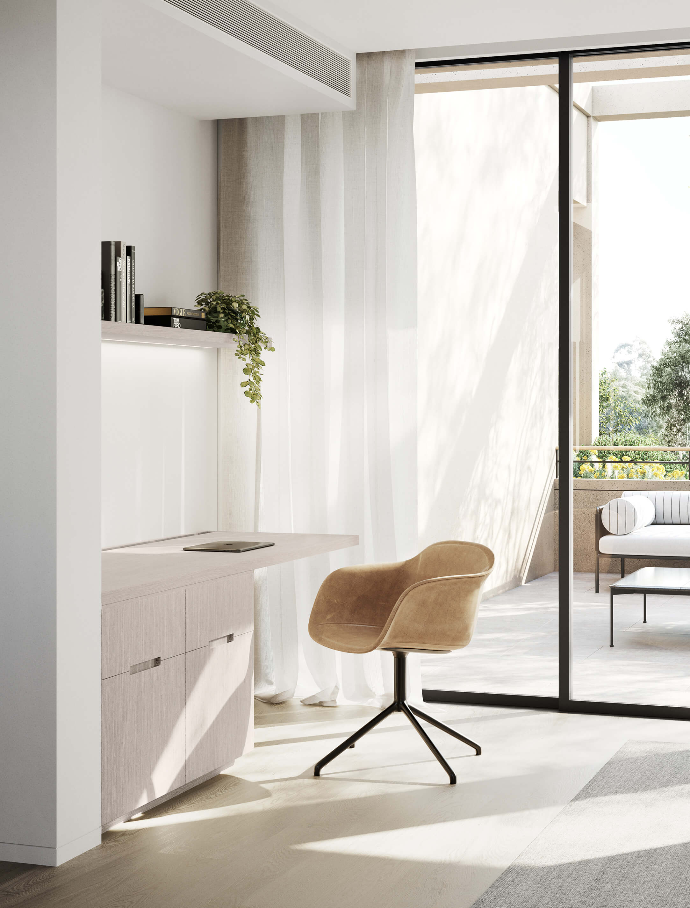
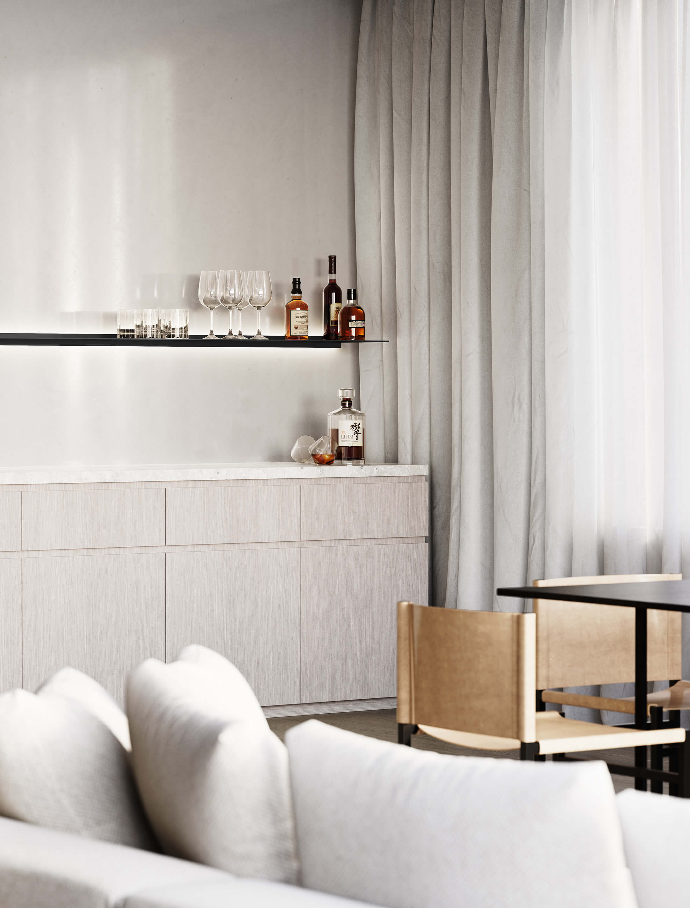
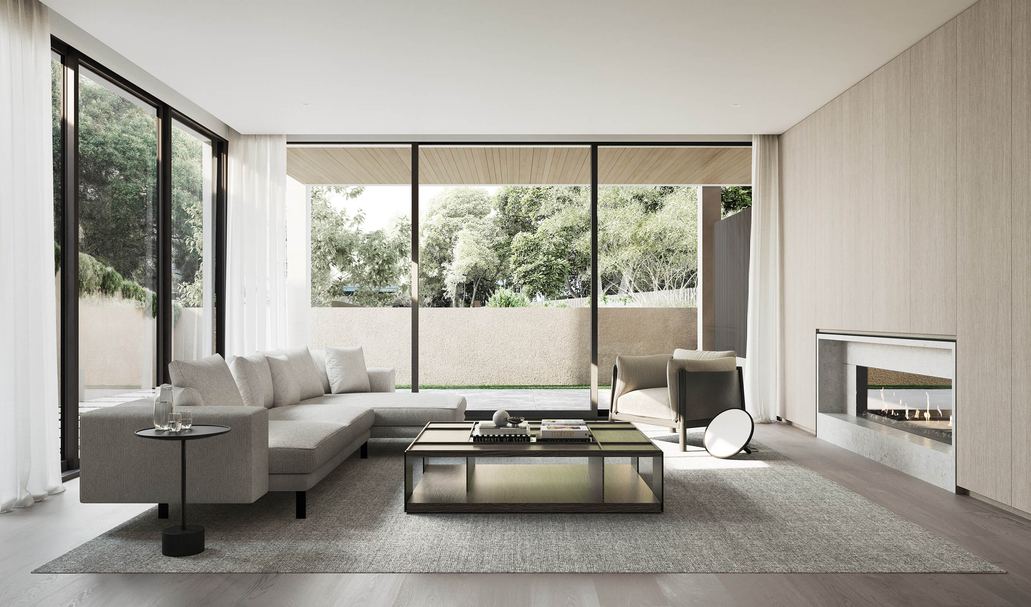
Embodying an exceptional sense of artistry, the layered and minimalist interiors present the epitome of timeless sophistication. Tailored for modernity, there is an unquestionable sense of unison between the indoor and outdoor spaces as raw and tactile materials reference the building’s organic form. A composition of organic textures and neutral tones, these thoughtfully-curated spaces create an idyllic canvas that is wholly yours to interpret.
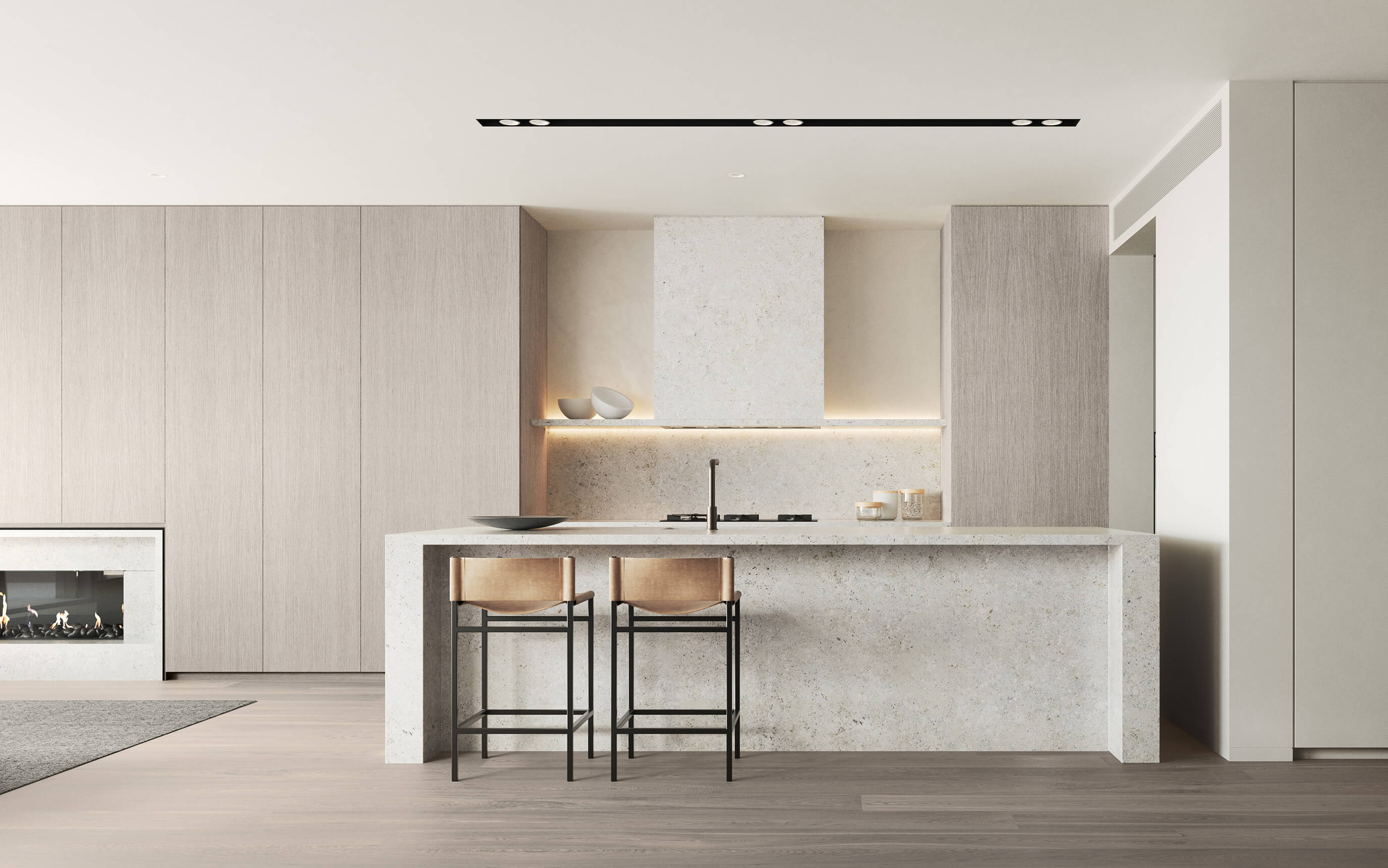
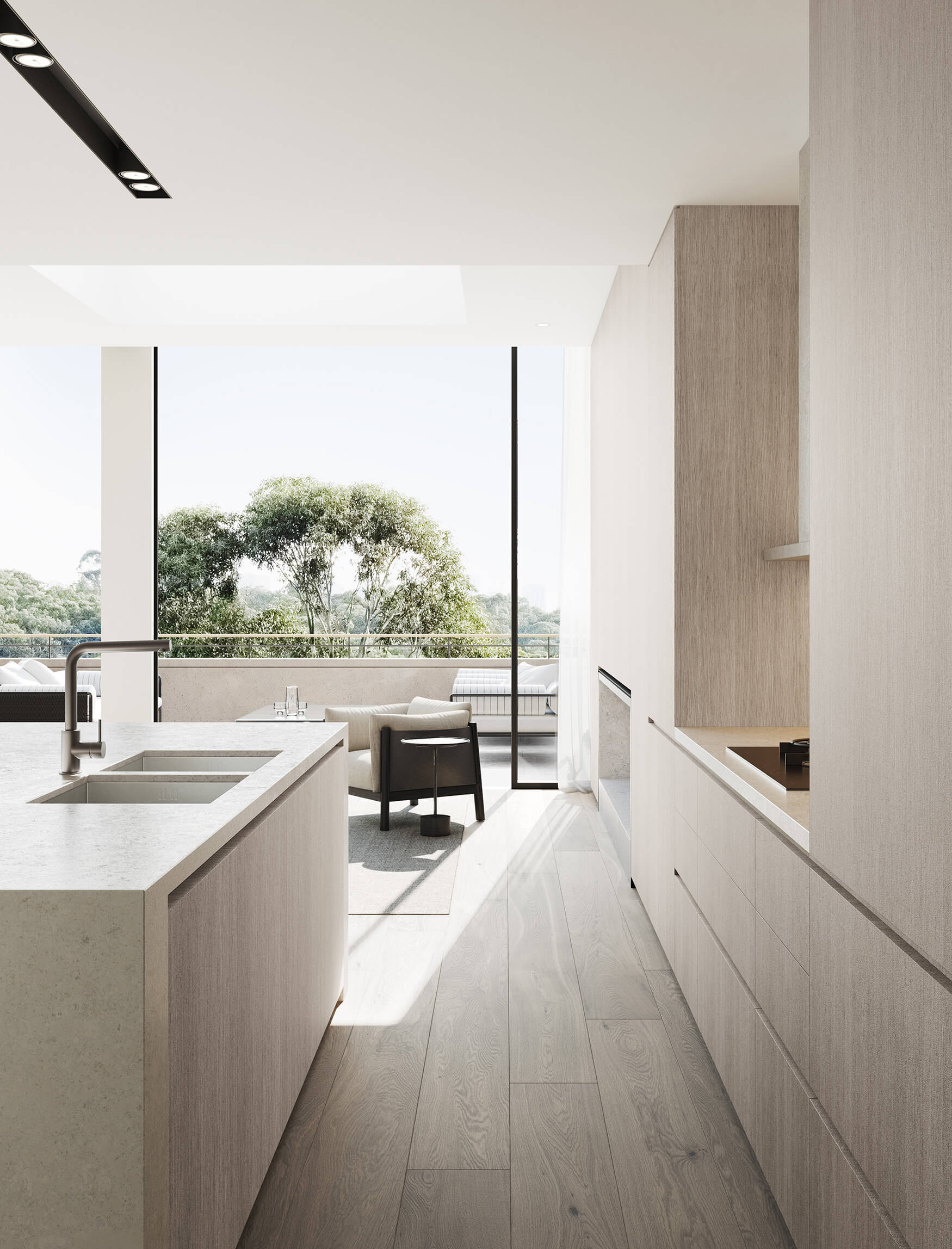
Kitchen & Living
The art of simplicity is one that has been mastered within these well-articulated interiors. Defined by generous proportions, the living spaces are adored in natural limestone and timber accents to create an air of comfortable luxury. The pinnacle of serenity and repose, abundant courtyards spill directly from the living areas, forming indoor-outdoor living environments that cater perfectly to the entertainer’s lifestyle.
Adjoining the living area, Molesworth’s expansive kitchen is afforded with integrated plentiful storage, a Butler’s pantry and built-in premium appliances to cultivate an exciting culinary experience.
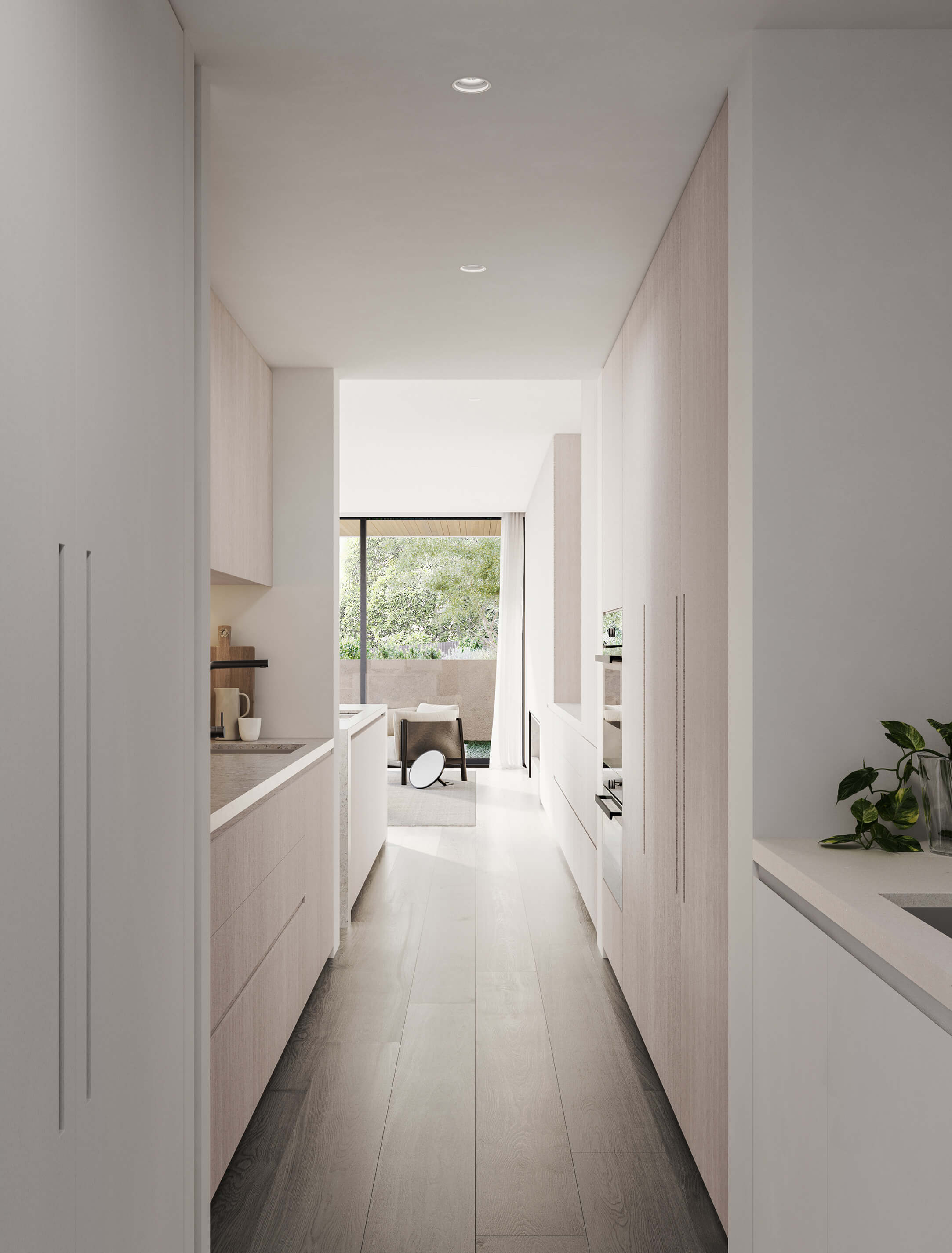
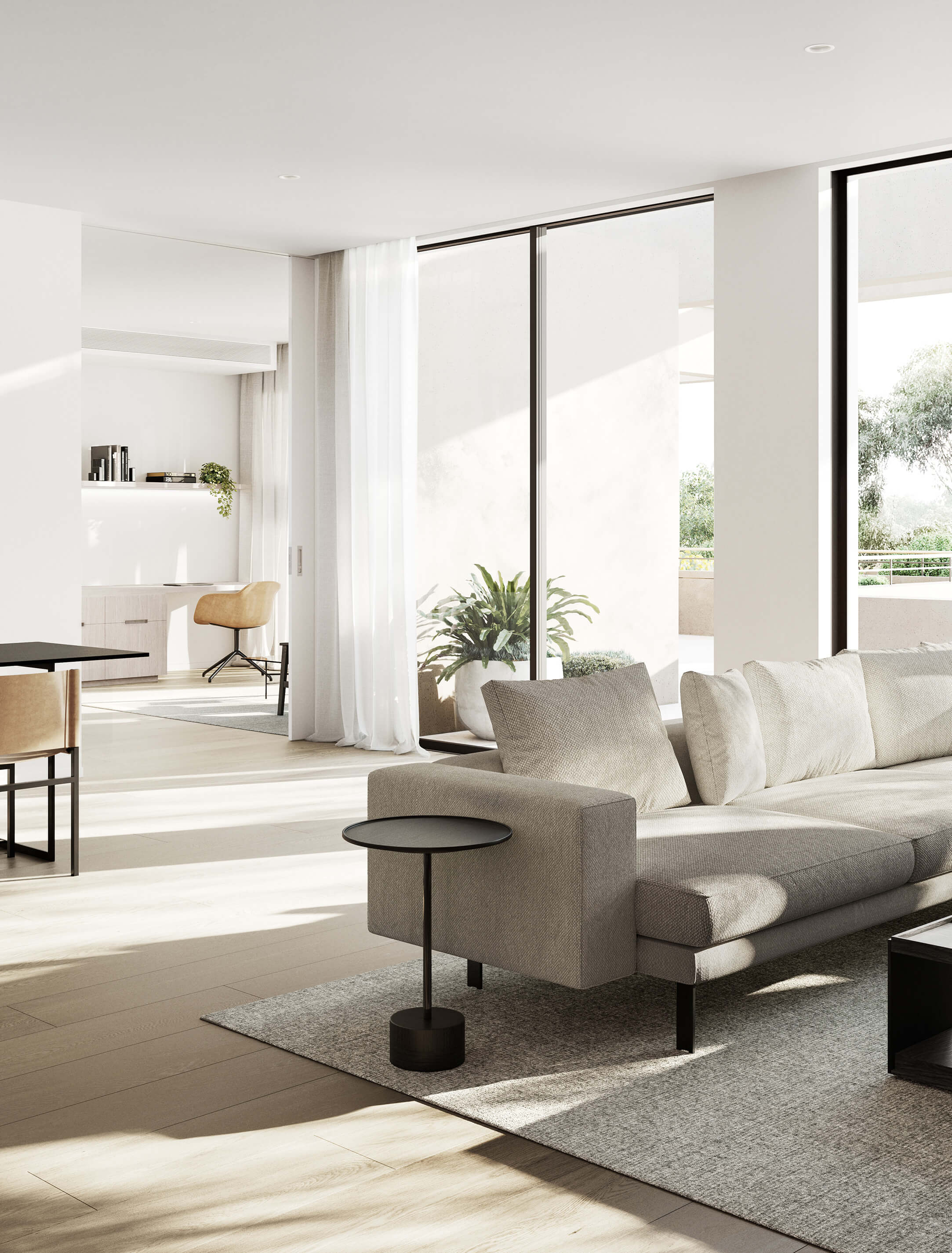
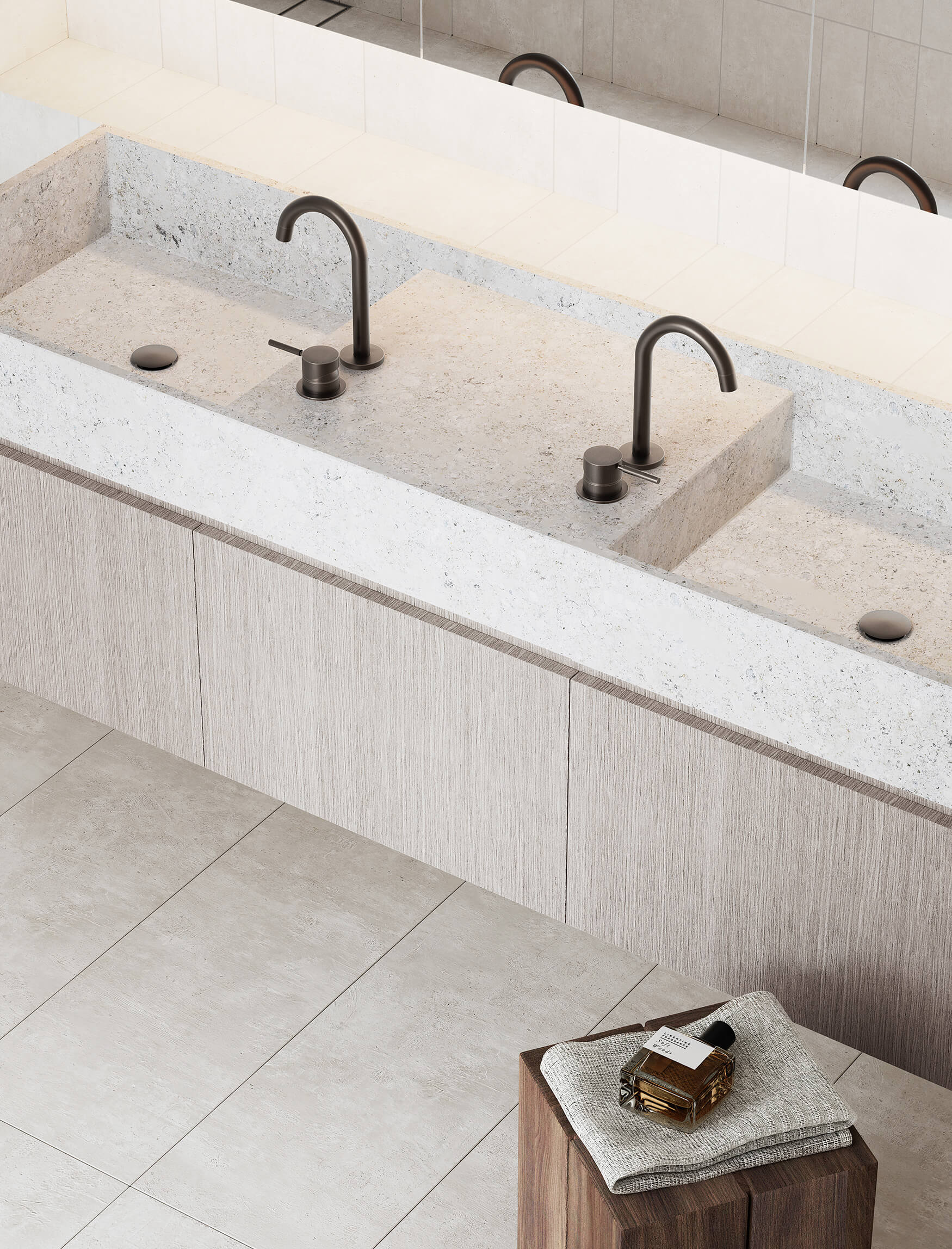
Rejuvenate and Restore
Appointed with striking natural stone surfaces and light-grey matte tiles, this well-articulated space is an ode to form and function. With thoughtful glazing, bathing in natural light has never been more appealing. Manifesting a ritualistic experience with a bespoke ceiling shower and free standing bath, bask in the tranquil healing powers that design can offer. Cleverly integrated storage with a dual basin means never sacrificing space for the other half.
